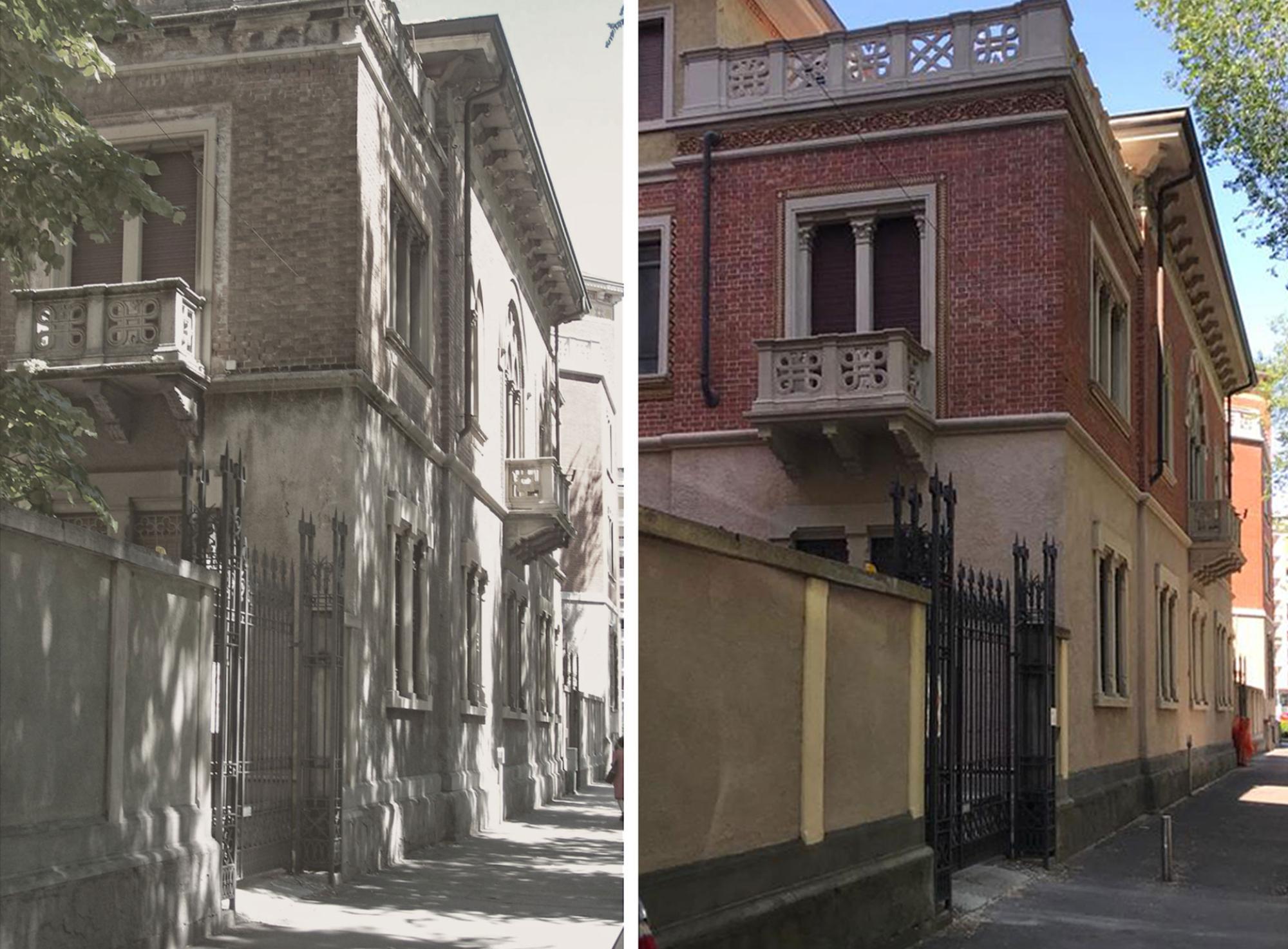Giuseppe Verdi desired the construction of a residence for retired musicians and singers in Milan. As the years passed, demand grew, and the administration of the Giuseppe Verdi Foundation had to expand the capacity of the facility.
In 1925, along Via Sanzio in the garden area of the "Casa di Riposo per Musicisti," a new building called "La Villetta" was constructed according to the design of engineer Gaetano Noli Datterini. To maintain architectural continuity, he reintroduced the same architectural concepts used in the main building designed by Camillo Boito. The volumetric articulation, featuring balconies and projections, the selection of materials, and the use of coloured stucco using the "graffito" technique, fully reflect the Art Nouveau style.
Historical research and restoration investigation have highlighted that, while the building's intended use and interior layout has been modified over the years, the facades of the property have never been subjected to transformative work.
Through the analysis of the building's state of preservation, it was evident that the exterior facades required restoration work of the masonry surfaces and extraordinary maintenance of the window frames: leaks, decay, pigeon guano, missing plaster work, and build ups of dirt and pollution were widespread phenomena. Given the multi-material nature of these surfaces, the types of work were studied depending on the material being treated and the state of preservation of the material itself. Knowledge of the materials and their state of preservation was a necessary condition for planning the appropriate restoration work.
The planned operations aimed to reduce the impact of surface degradation, using materials as compatible as possible with the originals and, if not entirely reversible, at least capable of ensuring their future reversibility. Due to the action of rainwater washout, sandstone, plaster, graffito decorations, and window frames were in an advanced state of disrepair.
The conservation project for the exterior surfaces was developed in collaboration with Dr. Anna Lucchini and under the supervision of the Officials from the Soprintendenza ai Monumenti di Milano (Monuments Department of Milan). The management of the works was entrusted to Architect Luigi Emanuelli.
