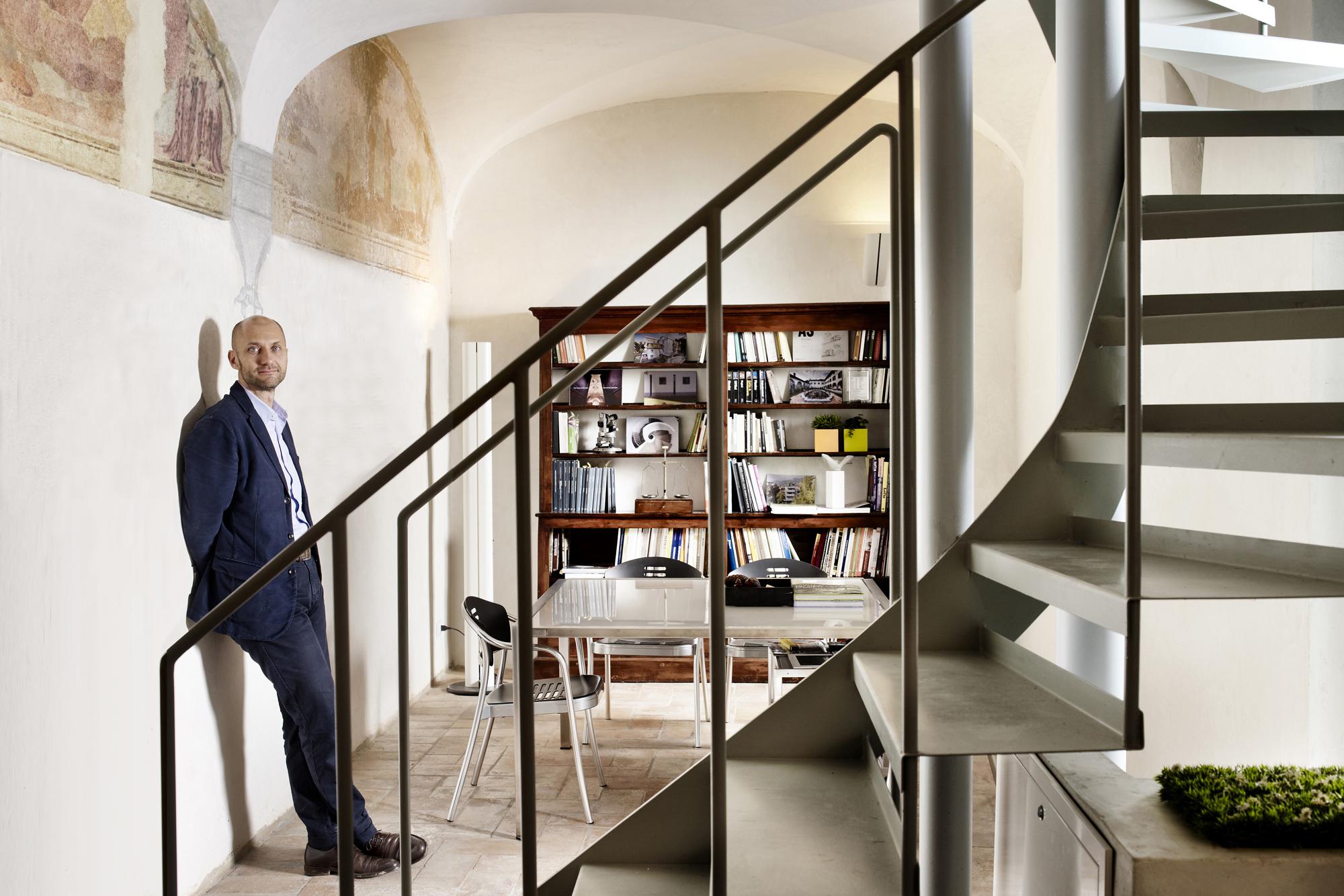Graduated with honors from Milan Polytechnic with a thesis on the project of restoration and conservation and has a masters degree for Architectural Project Executive. He was the assistant chair to Prof Feiffer for the course on Architectural Restoration and has continued to deeply study issues relating to to the restoration and conservation of old buildings with specific courses organized by the Milan Polytechnic, the Order of Architects and other institutions. He addressed the issue of the adaption of the sacred participating in the course run by the Diocese of Bergamo and later collaborating on the restoration and adaption of numerous churches. He has participated in courses on the use of renewable energy in the “built and the new” for reaching Class A. Since 1993 he has been the author of important architectural projects of restoration and redevelopment. He is considered a specialist in the restoration of buildings and specifically project management.
His design method for the restoration of ancient architecture is based a fundamental knowledge of the history of the building. The research is conducted with use of literature and archives to build up a picture of the original and its transformations. You can then perform an accurate survey of the building with the most modern methods of surveying and architectural methodology with laser-scan. This is accompanied by the monitoring of the structure for deformities, their degradation and/or cracks which is essential for verifying the nature of the building. He also carries out a survey of the materials to study the construction and finishing of the old building to better understand any inherent problems. Finally the interior and exterior of the architecture is cleaned to bring back the original splendor.
The church of Sant’Agata in the Carmine required a major renovation. Structural consolidation, the roofing, windows and floors as well as the restoration of the decorative interior all needed to be done. This was done under the supervision of the relative bodies for correct architectural practices. Modern technology was installed for electrical, heating, sound system and security. A modern approach to fundraising allowed the funds to be found to go ahead with the restoration and the future maintenance by collecting contributions and funding from both public and private. This project was awarded the Italian Heritage Award 2013 for the Promotion of Cultural Heritage. The restoration of historic buildings considering architecture as a living organism with its own history, a birth and a life of transformation. The renovation is also a work of transformation, which adapts the building to the needs of modern life and which must be conducted with respect for the culture that produced it and the charm it conveys. The stability of the building is safeguarded through consolidation work with the original walls. The finishing materials are recovered or replaced if necessary with similar looking materials that have continuity with the past. Modern elements such as iron or current flooring are placed in harmony with what exists already.
The restoration work on listed buildings is subject to the approval of the Superintendent of Architectural Heritage, the relative building authority.
With the renovation project of the 18th century Palazzo Stampanti in Gandino an important restoration was effected that took into account all the architectural elements of those times wooden attic, roofing, frescoes and stone elements. The restoration project has allowed the creation, in a place of great historic charm, new housing units complete with modern planning and facilities. The renovation of brownfield sites and consequently the transformation in recent decades is due to the changes which have changed the geography of our country. The expansion of urban redevelopment of derelict sites has created a development in built up areas.
The urban development requires correct planning for the intended use, infrastructure and transport. The approach to urban development and major projects must be careful analysis and respect for the culture of the area. For example in the case of redevelopment of brownfield sites propose solutions that enhance the industrial archeology. In the case of buildings less characteristic an examination of the existing ones coupled with a thorough transformation project could lead to innovative solutions that reuse structures and avoid the high costs of demolition and disposal. In interior design projects the house is valued as one of the key reference points of our life and an expression of our personality.
The interior architecture combines the technical function of the space alongside the expression of aesthetics and ambience. The warmth, the harmony, the interest in the history of the place, the enhancement of the objects that inhabit it will characterize the restoration. Fundamental to the realization of a good design is always the dialogue with the client in order to achieve solutions which express their personality.
