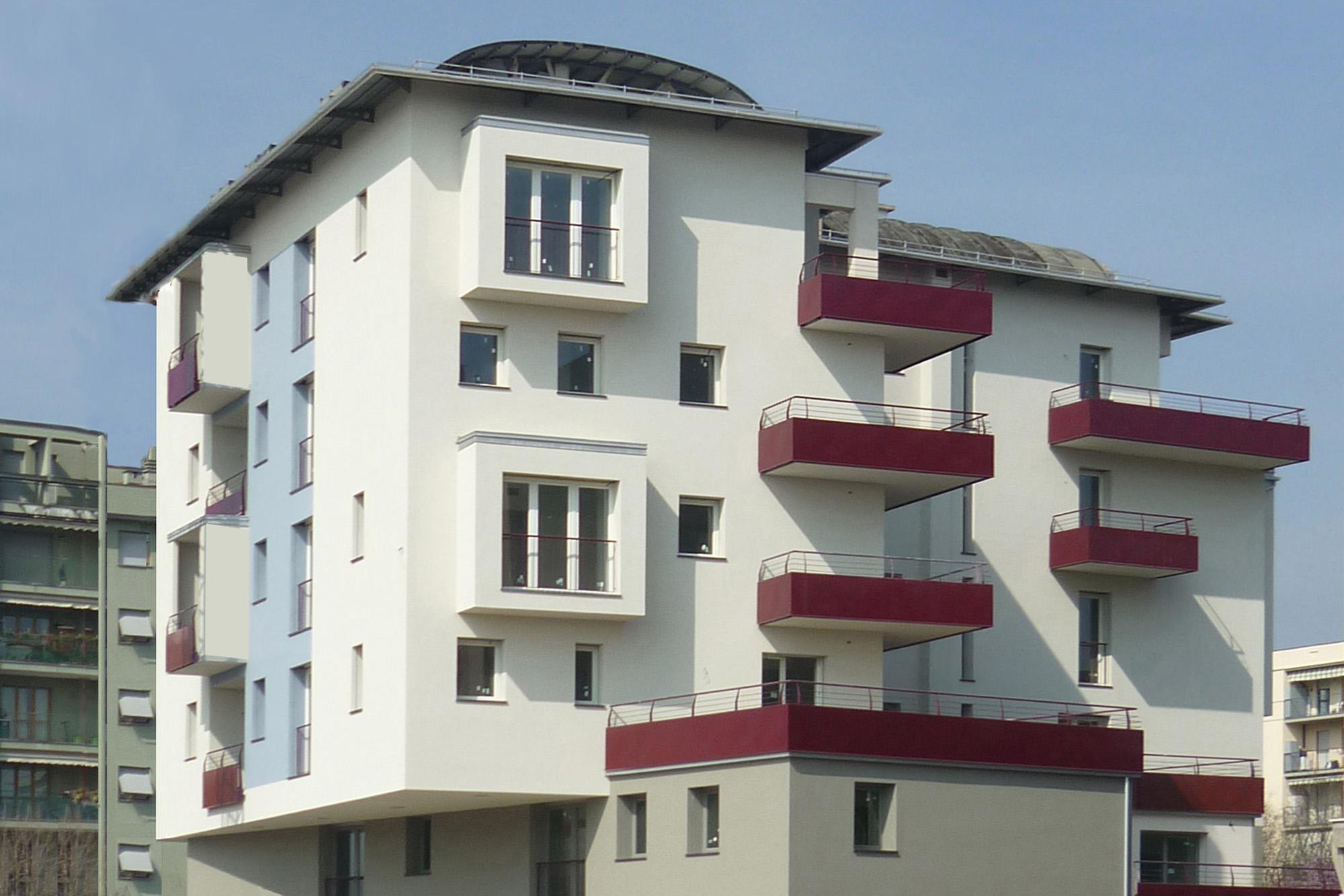The building is located on one of the main access roads into the city of Bergamo, a road characterised by building complexes of remarkable uniformity and orthogonal green corridors in an area in great transformation.
The project has managed to regenerate the area and improve access to the green corridor linking the public park.
The new building is composed of a two-storey base that repeats the alignment of the preceding one and of an overhanging “L” volume, four storeys high, rotated and oriented towards the park.
Carefully designed in terms of scale and proportion, all apartments are provided with balconies with deep insets characterised by self-cleaning coloured glass panels.
The defining features of the sophisticated design are volume rotation, formal minimalism and play of colours.
High energy-efficiency insulating packages are installed in the building in order to achieve an optimal energy rating.
Heating and cooling systems, as well as solar panels for energy integration, are placed on the roof.
