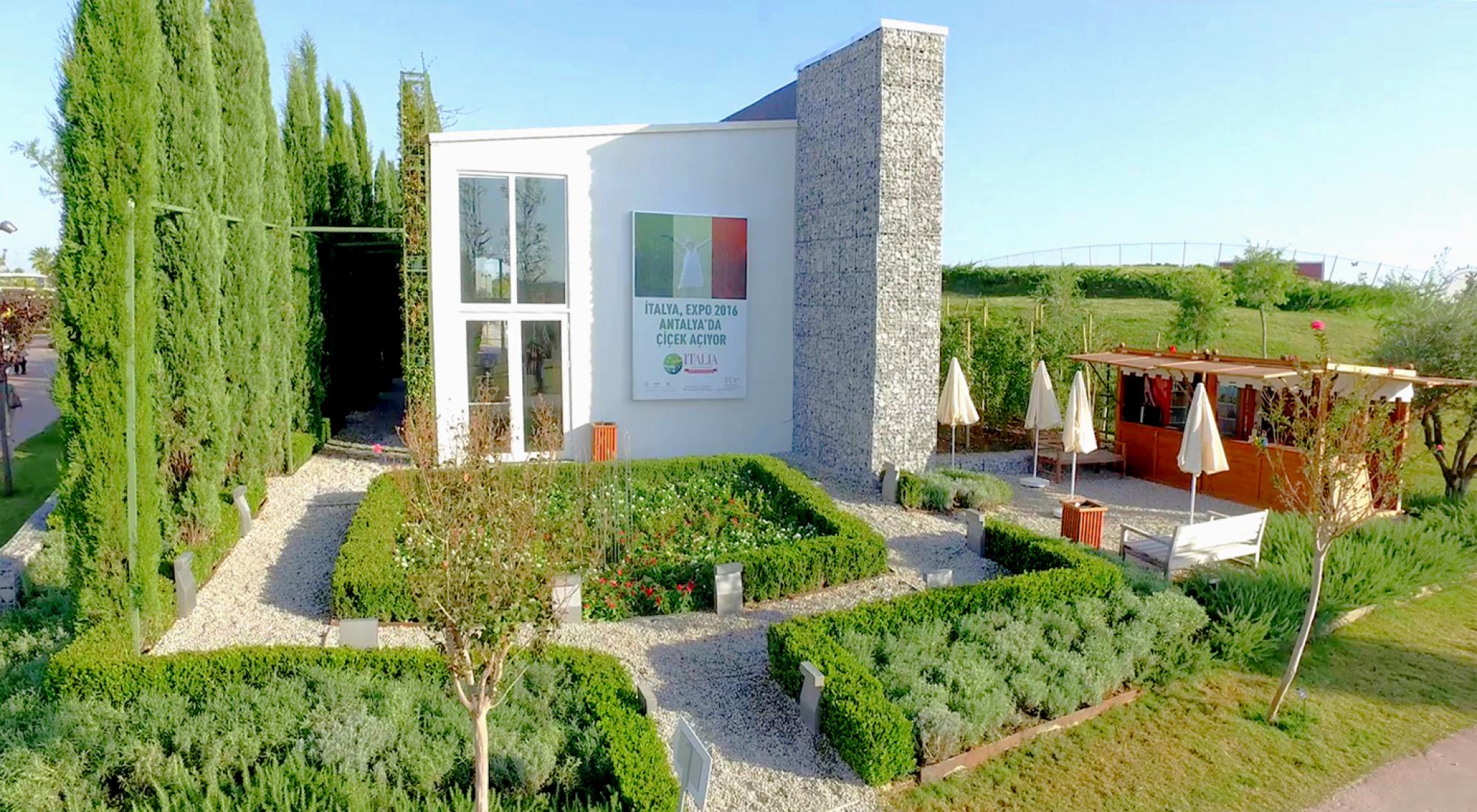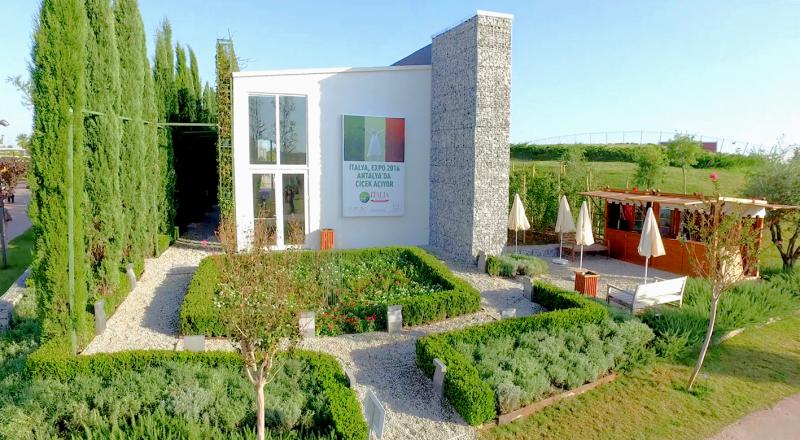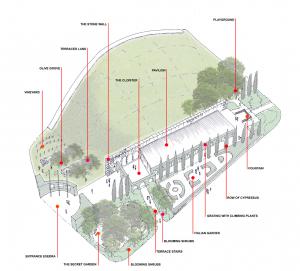Turkey is the venue for an important international exhibition dedicated to the theme “A green life for future generations”, with a focus on bio-diversity, sustainability, the history of cultivation, and green cities.
An enormous park of gardens covering 1.121 hectares hosts the first museum of bio-diversity, a conference centre, two amphitheatres, a lake with islands dedicated to children’s activities, as well as pavilions with botanical displays from numerous countries which are taking part.
The pavilion, created in partnership with the landscape designer Giuseppe Lunardini, aims to represent an Italian landscape abroad. It is made up of an external display which evokes Italy and Italian gardens, and a building which is a modern interpretation of a lemon house, a characteristic outbuilding which allowed renaissance villas to produce their own citrus fruit and rare plants and to protect them from winter conditions.
The Italian garden has its origins in the Renaissance. The human concept focuses on the central role played by man in creativity, and new discoveries have redefined man’s relationship with nature. The garden was seen as a pleasant place to enjoy and contemplate. The space was divided according to order and geometry, beauty and symmetry, with perspective views featuring statues, fountains, and water features to amuse and involve the visitor.
The garden’s harmony and its permanent character were also reinforced with the use of evergreen plants arranged in perfectly geometrical patterns.
With reference to classic history, the garden has been designed as a place for contemplation and culture, a refuge for the “intellectual otium”. The garden of humanity therefore becomes a model of perfection and beauty, losing the utilitarian aspect in favour of a philosophical and aesthetic concept.
The Italian pavilion design evokes the Italian landscape and, in particular, Italian gardens, with the use of characteristic elements such as the entrance portico, the external cloister, the secret garden, a row of Cyprus trees, an olive grove, vines, and a geometric formal flower garden.
The shapes and smells of Italy are recreated thanks to a careful selection of plants which are typical of Tuscany. Trees include cypress, olive, holly oak, cork oak, white mulberry, and cinnamon.
Evergreen shrubbery shaped in geometric forms make up lines where the intense green of the hedges contrast with the larger plants: strawberry trees, bay trees, osmanthus, abelia grandiflora, boxwood, escallonia floribunda, lavender, pennisetum, butterbush, rosemary, germander, jasmine and climbing roses.
The building is a modern, minimalist interpretation of the lemon house, with longitudinal planting with the rear wall in stone to protect from winter winds and glass to provide light for the plants which are protected from the cold.
The reinterpretation of dry stone walls evokes the history of buildings through time and the Italian landscape shaped by the intelligence of man.
The design includes inside the modern installation there are blow-ups of botanical gardens and a lawn scattered with tree trunks which become play features for children. An installation of mirrors on the walls reflects the garden and creates a playful relationship with the exterior.


