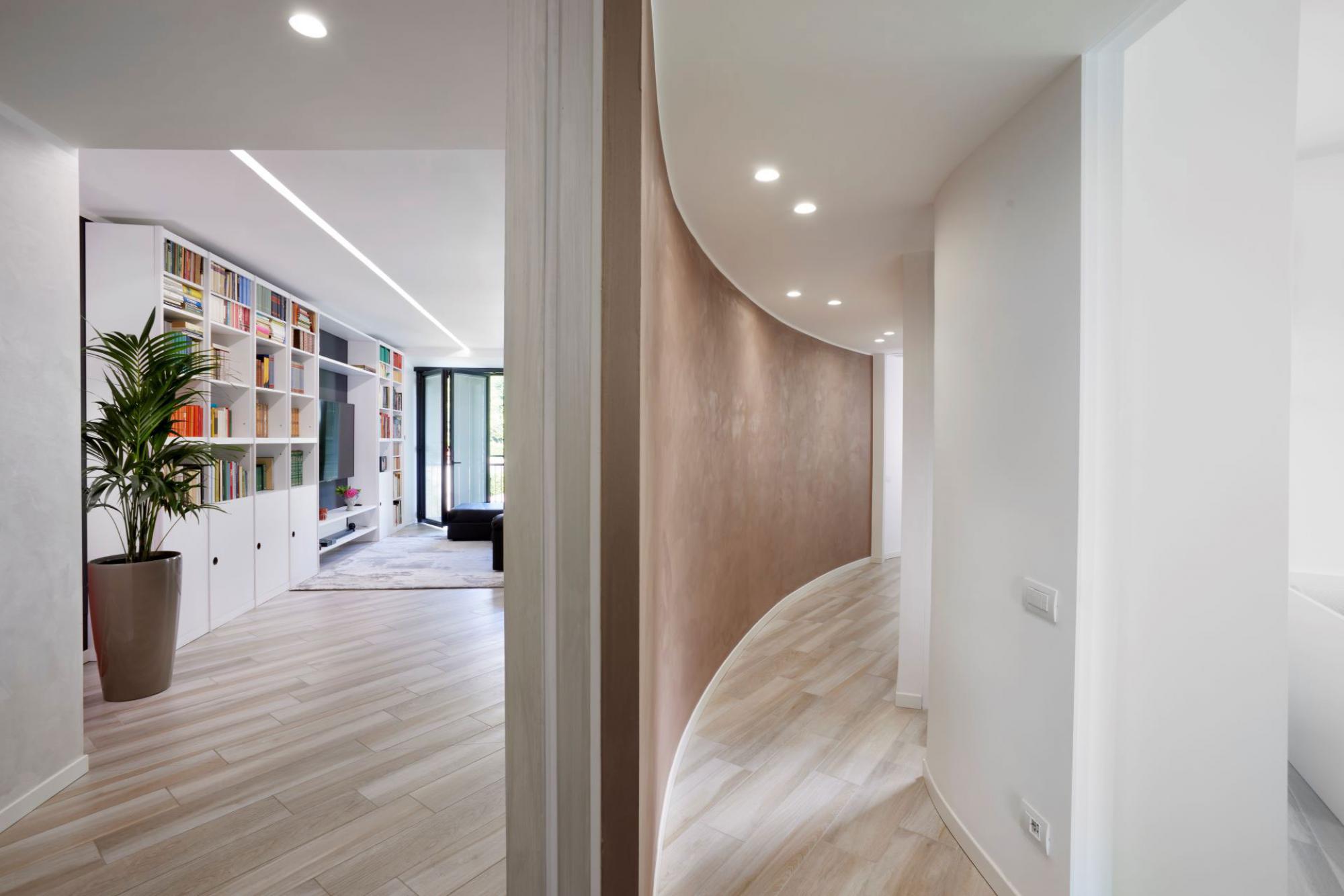This large home is on the main road that leads to Bergamo’s historic Città Alta and enjoys a spectacular view of the ancient 16th century walls.
Located on the fifth floor of a building constructed during the 1970s, the L - shaped apartment was originally designed with a small living area to the south and a large sleeping area to the north, with views of the upper city. A large entrance hall and a long straight corridor lead to the living and sleeping areas and to small service rooms, taking up space to the detriment of the individual rooms.
The redevelopment project involved the redistribution of spaces with larger rooms, and the position of the living and sleeping areas was reversed. The apartment’s long corridor has been reshaped into a curve, thus giving all the rooms a characteristic feature - a curved wall.
The living area has been designed to take full advantage of the spectacular view: large folding glass doors open onto the living room with dining area and the kitchen, like a large loggia overlooking the Venetian walls. The wall between the kitchen and the living room, in etched glass, also folds, creating a single large room when desired.
The fluid connection of the spaces within the home is emphasized by the diagonal layout of the wooden flooring.
