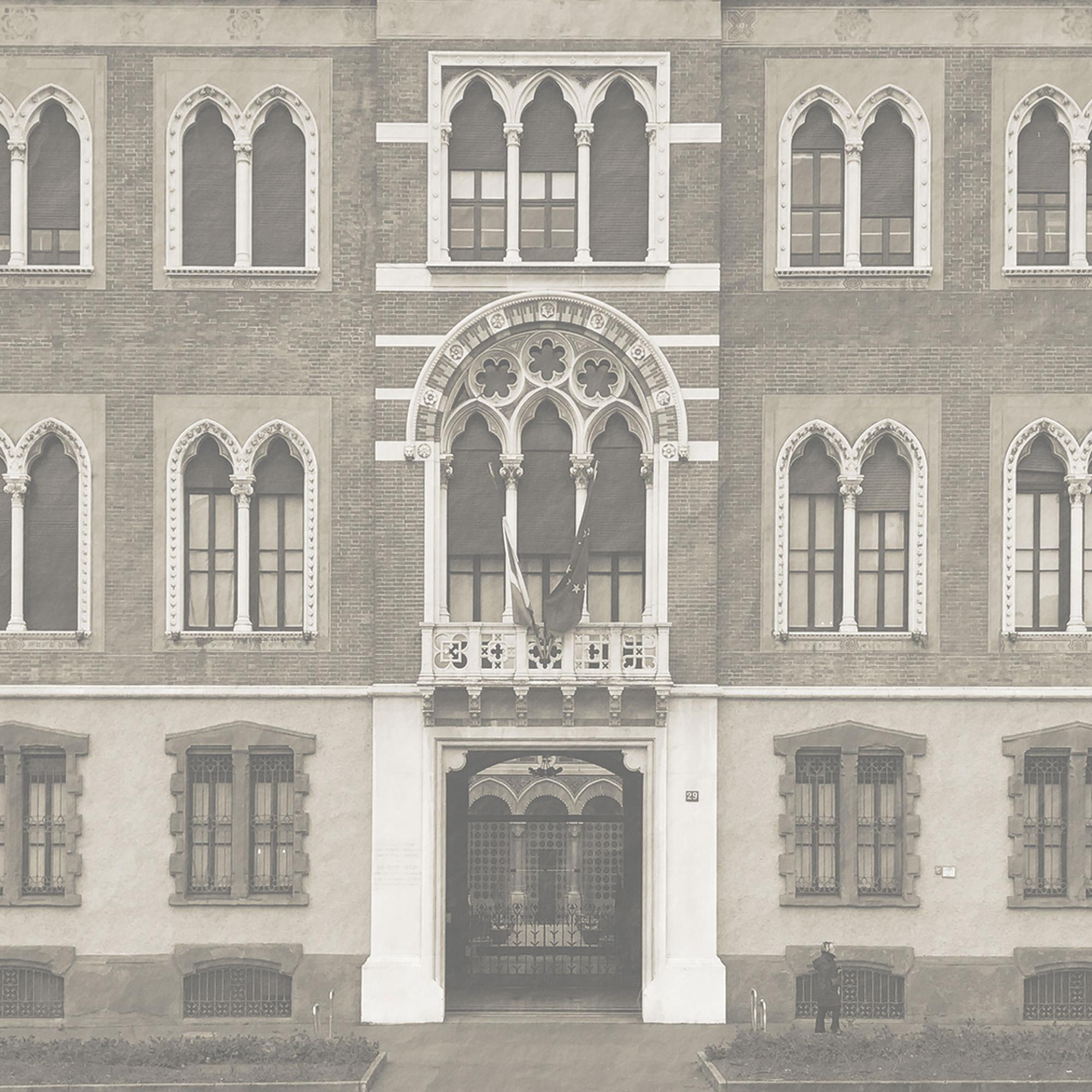It is known that Giuseppe Verdi dedicated the last period of his life to helping those involved in the musical arts who were unable to spend their old age in dignity.
In around 1890, dealings with the architect Camillo Boito, designer and construction manager of the building from 1895 to 1899, provided ideas and plans to translate the philanthropic idea of the Maestro into a project for the construction of a house to welcome and assist musicians and singers.The new building was an opportunity to stand as a significant and distinctive piece of architecture in the emerging Piazza Michelangelo Buonarroti, in a context undergoing significant transformation and characterized by the rise of new residential buildings, medieval in character, eclectic and over the years, in Art Nouveau style.Over time the Retirement Home required extensions, modifications and the addition of new buildings: the new building on Via Sanzio in 1925, the extensions in the 1930s, and the construction of a new pavilion in 1962.
The main building on Piazza Buonarroti is in fair condition, but it needs restoration of the external surfaces and works to adjust the height of the window parapets and balustrades to conform with current legislation.The restoration project involves the extraordinary maintenance of the roof, the cleaning and consolidation of the plastered surfaces, the stone artefacts, the exposed brick surfaces, the bronze parts and the conservation of the ancient wooden window frames. Particular attention was paid to the conservation of the original windows, which are painted to imitate the construction material.The colours of the brick, marble and plaster surfaces will be kept in the original colour scheme.The French windows will be brought up to standard by fitting rectangular glass parts, in order to ensure compliance with the height indicated in current regulations. The terraces will be brought up to standard with the insertion of a circular section metal profile, in the same white colour of the Botticino marble used for the balustrade, fixed on the internal side of the same.In order to best integrate the new design elements, materials and colours have been chosen that limit the visual impact from Piazza Buonarroti: the transparent glass on the parapets and the handrails of the terraces in the same colour of the stone in situ.
The conservation project for the external surfaces has been developed in collaboration with the restorer Dr. Anna Lucchini under the supervision of the Officials of the Superintendence of Monuments of Milan.
